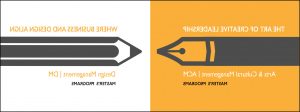By Guest Blogger Dante’ A. Clemons
London based dRMM architects are the designers of the innovative Sliding House. Located on a 3½ acre site in Suffolk, UK, the Sliding House consists of a simple program: a garage, a house, and an annex. The garage is detached from the other program elements to form a courtyard between the three. Inspired by local farmhouses, the form of the Sliding House is a traditional timber-framed shed. However, what makes the Sliding House unique is the fact that it moves. A 20-ton mobile roof and wall “shell” enclosure retracts and protracts at the click of a remote.
[youtube=http://www.youtube.com/watch?v=ZxmvRDTELy8&feature=player_embedded]
Designed for a client who desired to enjoy the landscape, the kinetic shell of the sliding house allows spaces to be enclosed or open-air depending on the weather and season. The shell is made of a rigid steel frame, insulated and clad with timber. Skylights located in the roof of the shell encase views that shift with each movement. Four electric motors recessed into the wall engage at the press of a button, and the 52ft long, 20ft wide and 23ft high structure moves 104ft in either direction along hidden rails. The entire process takes six minutes.
Alex de Rijke, Philip Marsh, and Sadie Morgan founded dRMM in 1995 with the intent of producing work that is innovative, high quality and socially useful. dRMM received the 2009 RIBA East Award and Grand Designs 2009 Home of the Year Award for their design of the Sliding House.
Dante’ A. Clemons is an Architectural Designer from New Orleans, La. and a current Design Management student of Pratt Institute. She resides in Manhattan.




